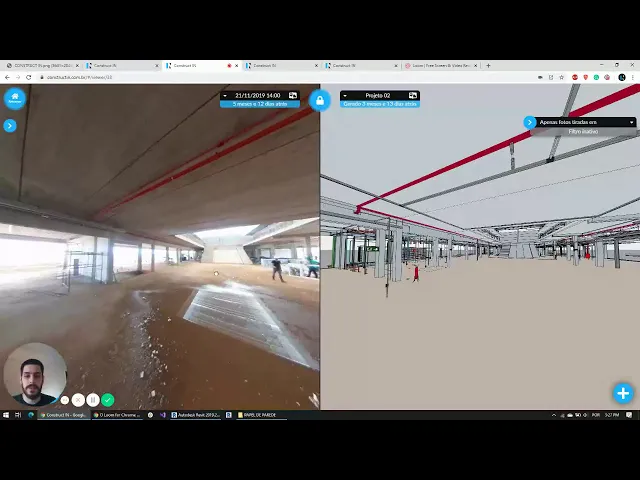
Construct IN
27 de mai. de 2021


Isis Gonzaga
Journalist

In recent years, Building Information Modeling (BIM) has become an essential methodology for digital transformation in the construction industry. Although it is more developed in countries like the United States, Canada, and others in Europe, BIM has been gaining increasing visibility among Latin American countries.
In addition to increased investment in platforms and professionals specialized in this technology, some places in the world are already betting on plans and strategies that aim to make the use of the BIM mandatory in specific projects, and eventually, in a comprehensive way. In the United Kingdom, for example, BIM is already mandatory for all public projects.
In Brazil, the process is happening more slowly, but it is already possible to observe a more significant incentive regarding this practice. According to the decree No. 10,306, of April 2, 2020, the implementation of BIM in the country occurs gradually, with the first of the three phases of the project coming into effect at the beginning of 2021.
But after all, what is BIM and what is its importance to the construction industry? Check out some factors that make this methodology crucial today and the reasons to apply it in architecture and engineering projects.
Why invest in the BIM methodology?
The BIM system, also known in Portuguese as the Building Information Model, consists of a set of information generated from a building that allows for the creation of digital simulations and 3D models.
The technology also enables data integration and sharing throughout the lifecycle of a project.
Besides being a much more modern and effective methodology for project development and coordination, this model brings greater detail accuracy and makes constructions smarter.
Although it is fundamental for the planning of works, the goal is for this model to increasingly be taken to the construction site, as the simulation of reality can meet the needs of the field and the execution activities.
This technology can thus provide better visualization and a more comprehensive experience, facilitating the understanding of projects also at the time of executing a venture.
Next, we will show how the Construct IN platform, specialized in monitoring construction through 360° images, uses this methodology integrated into its system to bridge the gap between what was designed and what is being executed on the construction site.
Integration of BIM on the Visi by Construct IN platform
Currently, Construct IN works with two integrations of Autodesk, one of the leading software distributors for civil construction and other engineering fields. Therefore, it has integration via plug-in, an extra feature for project development software, as well as the use of Forge.
One of the main challenges in construction is bringing the BIM model to the construction site. In this regard, the integration with Forge's main functionality allows construction professionals to access this information without the need for a dedicated computer and paid software licenses.
In this way, it is possible to visualize how the project was developed directly through an internet browser.
And how does it work? The registration of these models in Construct IN is done through the software used to develop the projects, and, using a plug-in, it is possible to send the model directly to the system's project.
At this stage, the capture points from where the construction photos will be taken can already be identified. Watch the video to understand better.
The Forge, therefore, functions as a visualization facilitator, as it breaks barriers and shows what is important for the construction team, allowing them to see what was designed in 3D modeling.
Additionally, it offers the advantages of BIM such as measuring from one point to another, viewing information on elements, about reinforcements, type of material, volume, height, in short, all the information contained in the model is available for the user to view in the Construct IN system.
Advantages of BIM in project management
BIM has already become an essential resource for project development and monitoring of construction. But have you ever imagined being able to compare it side by side with the execution?
One of the main benefits of the platform with this integration is being able to visualize the project in 3D aligned with 360° photos of the construction site. In this way, the Construct IN system presents the BIM model alongside the 360° images of the construction site, allowing for visual comparison between the project and what is being executed.
Furthermore, the 3D project can be accessed by all professionals involved, without the need for specific computers or software. This integration of the BIM model with the construction site also allows the creation of cuts and measurements, facilitating the interpretation of plans and improving workflow.
In this way, the integrated use of BIM on the platform can optimize the processes of management of construction information, capable of enhancing remote monitoring of execution stages in alignment with the project.
Generally speaking, the main benefits that this technology offers are:
Better visualization of project elements;
Use of a single database;
More accurate cost estimates;
Better planning and execution of the construction;
Ease of making changes;
Integration of documents at each stage of the project;
Assistance in anticipating errors;
More accurate information for decision-making.
It can be said that this resource allows engineers and the entire team involved in the processes to increase the accuracy of projects and improve productivity. Thus, providing much more security for the construction, increasing its efficiency and improving construction management.
For more content on technologies that are revolutionizing civil construction and general news from the sector, subscribe to our newsletter.
Sobre o autor


Isis Gonzaga
Journalist
Jornalista com expertise em Marketing de Conteúdo e Produto, transformando conhecimentos de copywriting em estratégias e lançamentos de sucesso.
cOMPARTILHE NAS REDES
Recomendado para você
carregar mais ↓
Subscribe to our newsletter
Explora nossas ferramentas
Entra em contato e descobre como dados e tecnologia podem ser a solução que tu precisas.
Conhece as ferramentas →





