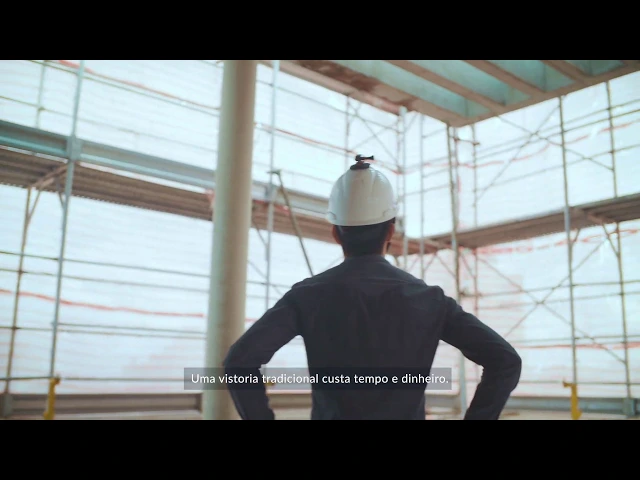
Construct IN
Cases
2 de out. de 2024


Tales Silva
CEO & founder, Construct IN

*Cover image: Envato/MIBTEMPLATES
Over the years, BIM methodology together with the rise of other technologies has revolutionized the Construction Industry. It has completely changed the way we design, build, and maintain infrastructure for construction projects. Over time, the dimensions of BIM have become more evident and easy to visualize!
Continue reading to explore these dimensions and their characteristics. In this article, you will find information about:
3D BIM: Geometric Modeling
4D BIM: Time and Schedule
5D BIM: Real-Time Cost
6D BIM: Sustainability and Energy Performance
7D BIM: Maintenance and Operation of Buildings
3D BIM: Geometric Modeling
One of the most well-known dimensions of BIM is 3D. In fact, it is the foundation of this methodology and represents buildings in 3 dimensions: width, height, and depth.
All components of a building (walls, floors, structural systems, and equipment) are digitally modeled and provide an accurate view of the asset's geometry.
This way, designers, engineers, and builders can visualize the complete project before the physical construction.
Why use the 3D BIM dimension?
Clash Detection: even before construction, conflicts can be identified and corrected (for example: between air ducts and concrete structures). This helps avoid problems at the construction site and reduces rework;
Multidisciplinary Coordination: in large-scale projects, structural, electrical, and plumbing systems need to interact. 3D BIM facilitates this by allowing each area to create its own three-dimensional model. They can then be integrated into a single environment, allowing for adjustments and optimizations before execution.
4D BIM: Time and Schedule
4D is one of the BIM dimensions that expands the 3D concept by incorporating the time dimension into three-dimensional modeling.
This integration allows for the visualization and management of the construction schedule alongside the digital model.
Why use the 4D BIM dimension?
It will facilitate the analysis and planning of all phases of the project. Additionally, it will help:
Reduce delays on the construction site;
Optimize construction processes;
Improve communication among stakeholders.
5D BIM: Real-Time Cost
5D is one of the BIM dimensions that adds to 3D and 4D by incorporating data related to costs and budgets.
It allows for forecasting costs of materials, labor, equipment, and other resources throughout the project lifecycle.
Why use the 5D BIM dimension?
Real-Time Cost Estimates: as the project evolves, the budgeting data is automatically adjusted, reflecting any changes in design or scope;
Improvement in Cost Planning and Control: changes in design, such as the choice of a new type of material, can be immediately reflected in the budget. This helps in financial decision-making and in choosing more efficient alternatives;
Forecast of Overcosts: visualizing how changes in scope will financially impact the project and implementing strategies to mitigate budget overruns before they occur.
6D BIM: Sustainability and Energy Performance
It is one of the BIM dimensions that integrates data related to the environmental and energy performance of the construction throughout its lifecycle.
This helps in forecasting, monitoring, and optimizing energy use, as well as promoting more sustainable construction practices.
Why use the 6D BIM dimension?
Energy Performance Analysis: you can perform simulations and analyses of how a building will behave in terms of energy consumption. This includes evaluating thermal efficiency, water consumption, carbon footprint, and even choosing materials that impact the environment.
Adoption of Sustainable Design Strategies: such as LEED (Leadership in Energy and Environmental Design) certifications. These certification systems require a rigorous level of control over energy efficiency, which can be monitored and optimized directly in the 6D model;
Lifecycle Management: forecasting and managing the financial and environmental impact from construction to operation and eventual decommissioning. It is possible to identify operational costs and make recommendations for keeping the construction efficient in the long term.
7D BIM: Maintenance and Operation of Buildings
7D BIM integrates information that assists in preventive, corrective maintenance, and building operation.
One of the main features is the presence of a centralized platform where all information from the systems and components of the building is stored and managed in real time.
Why use the 7D BIM dimension?
With this integration, it is possible to conduct condition-based maintenance using historical data and forecasts to proactively schedule services, avoiding unexpected failures and optimizing operational efficiency.
The 7D model can also contain detailed information about warranties, operation manuals, and repair histories, ensuring that those responsible for the operation have access to all necessary data.
Track your projects by integrating BIM with Construct IN!
The Construct IN platform is a construction monitoring tool that captures 360° images and allows you to check if the execution aligns with the project.
Learn more about our platform:
By integrating it with BIM, you can compare what was designed with what is being built in just a few clicks. See how to do it:
Additionally, we have several features that will make the management of your projects easier:
Creation of reports (RDOs, Photographic Reports of Construction, among others)
Dashboards with key data from the projects
AI for detecting lack of helmets and much more!
Request a free demo!
*Cover image: Envato/MIBTEMPLATES
Sobre o autor


Tales Silva
CEO & founder, Construct IN
Tales Silva é Engenheiro Civil formado pela PUCRS (2016) e possui MBA Executivo com foco em marketing pela ESPM-Sul (2019). Tem experiência em projetos estruturais e em construções industrializadas. É fundador e CEO da Construct IN, construtech que oferece uma plataforma de gestão e documentação de obras por meio de imagens 360º.
cOMPARTILHE NAS REDES
Recomendado para você
carregar mais ↓
Subscribe to our newsletter
Explora nossas ferramentas
Entra em contato e descobre como dados e tecnologia podem ser a solução que tu precisas.
Conhece as ferramentas →





